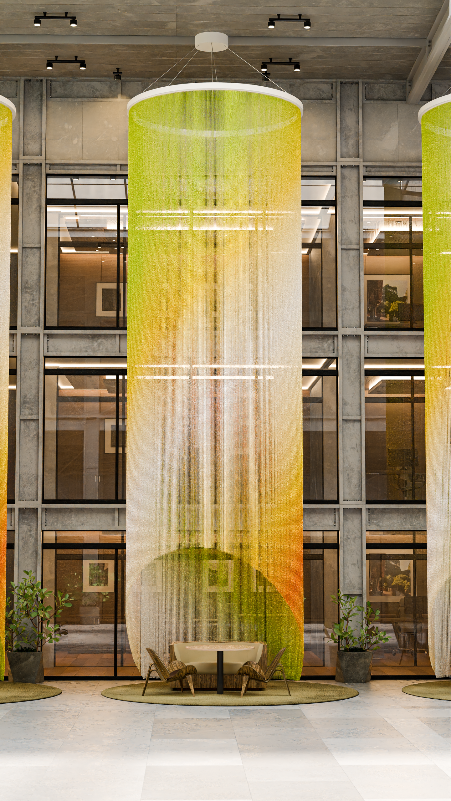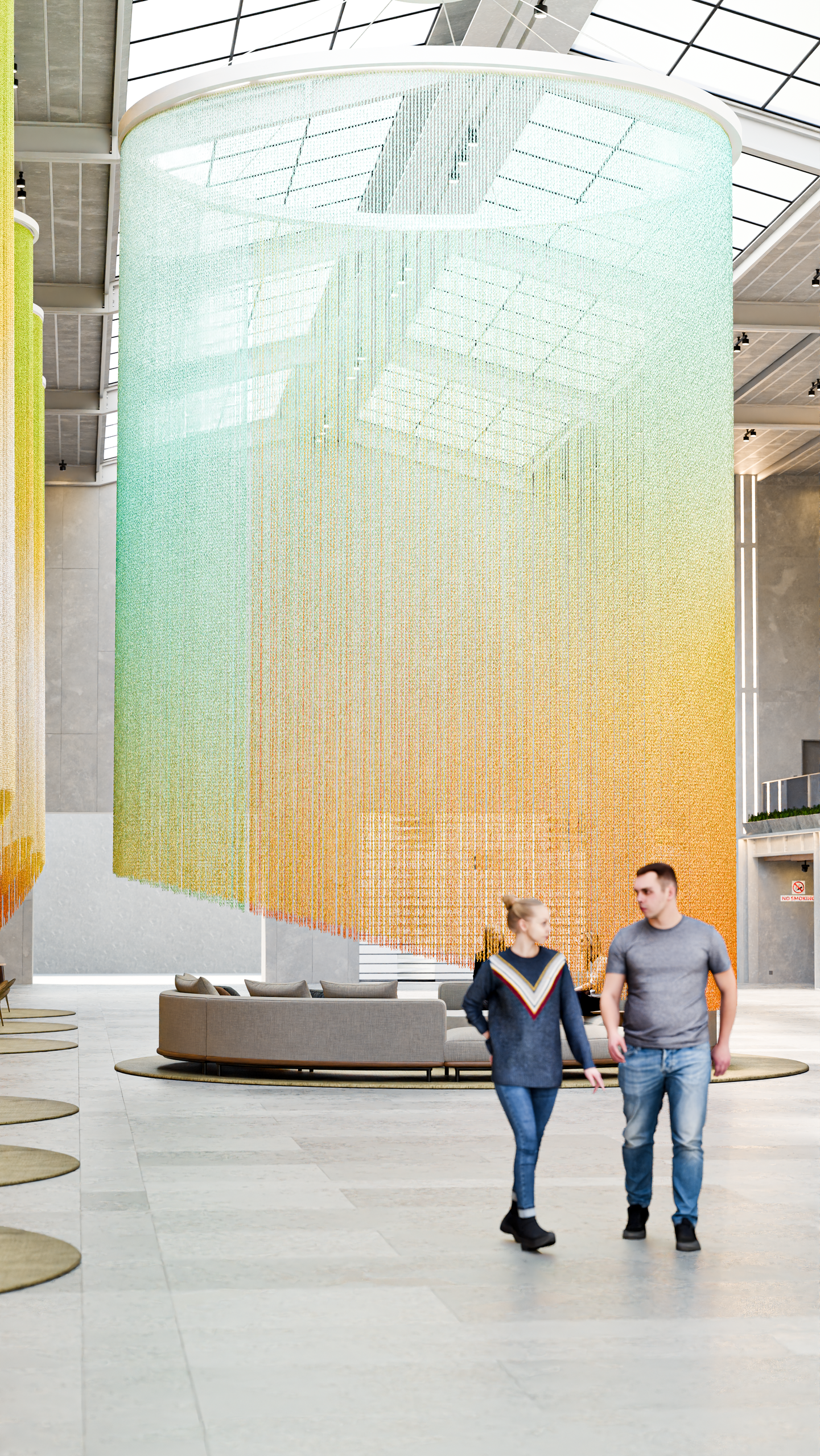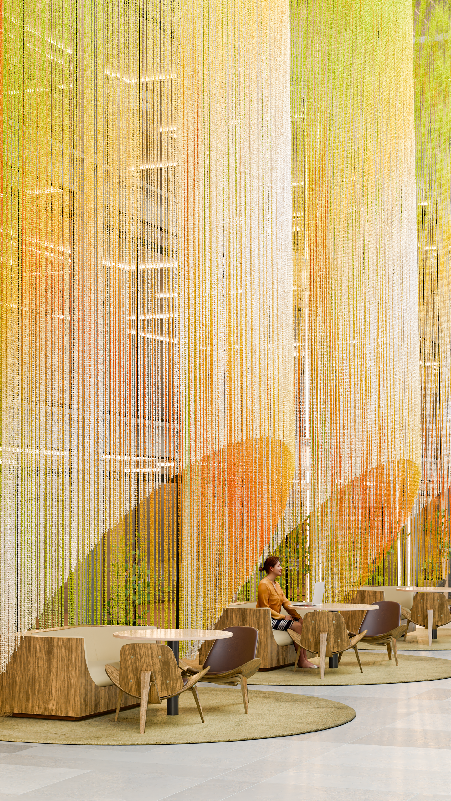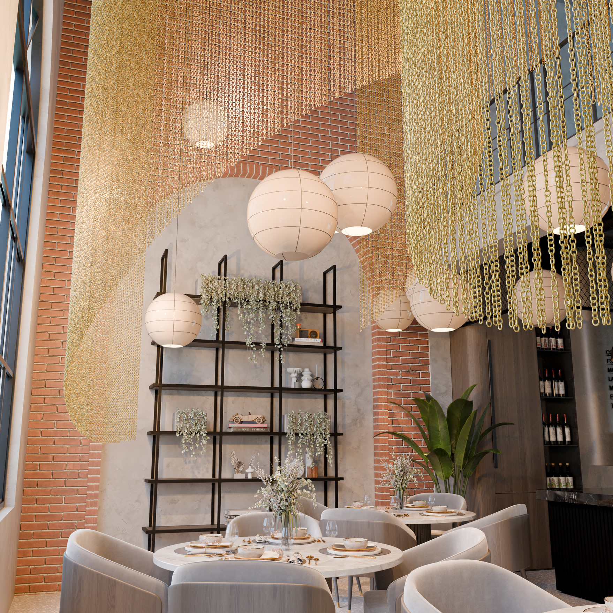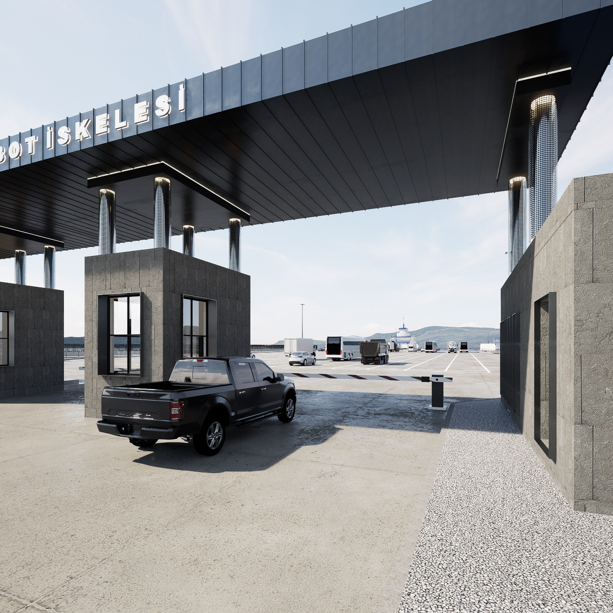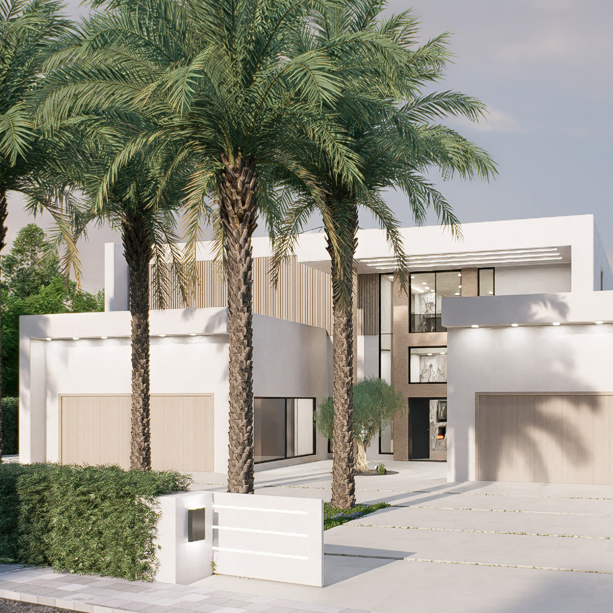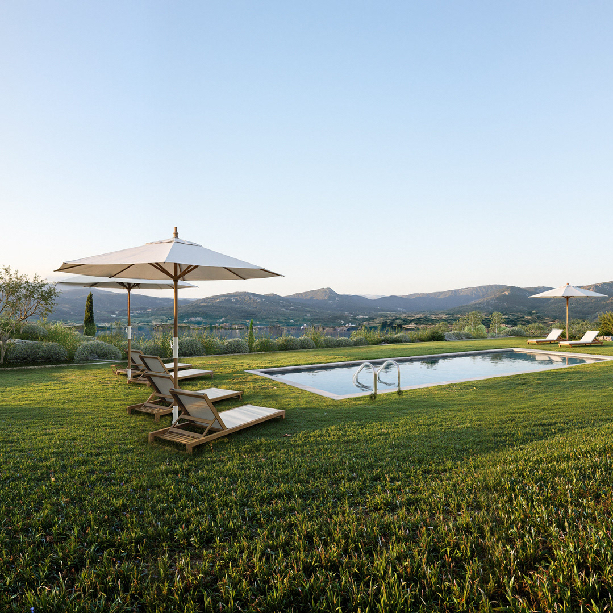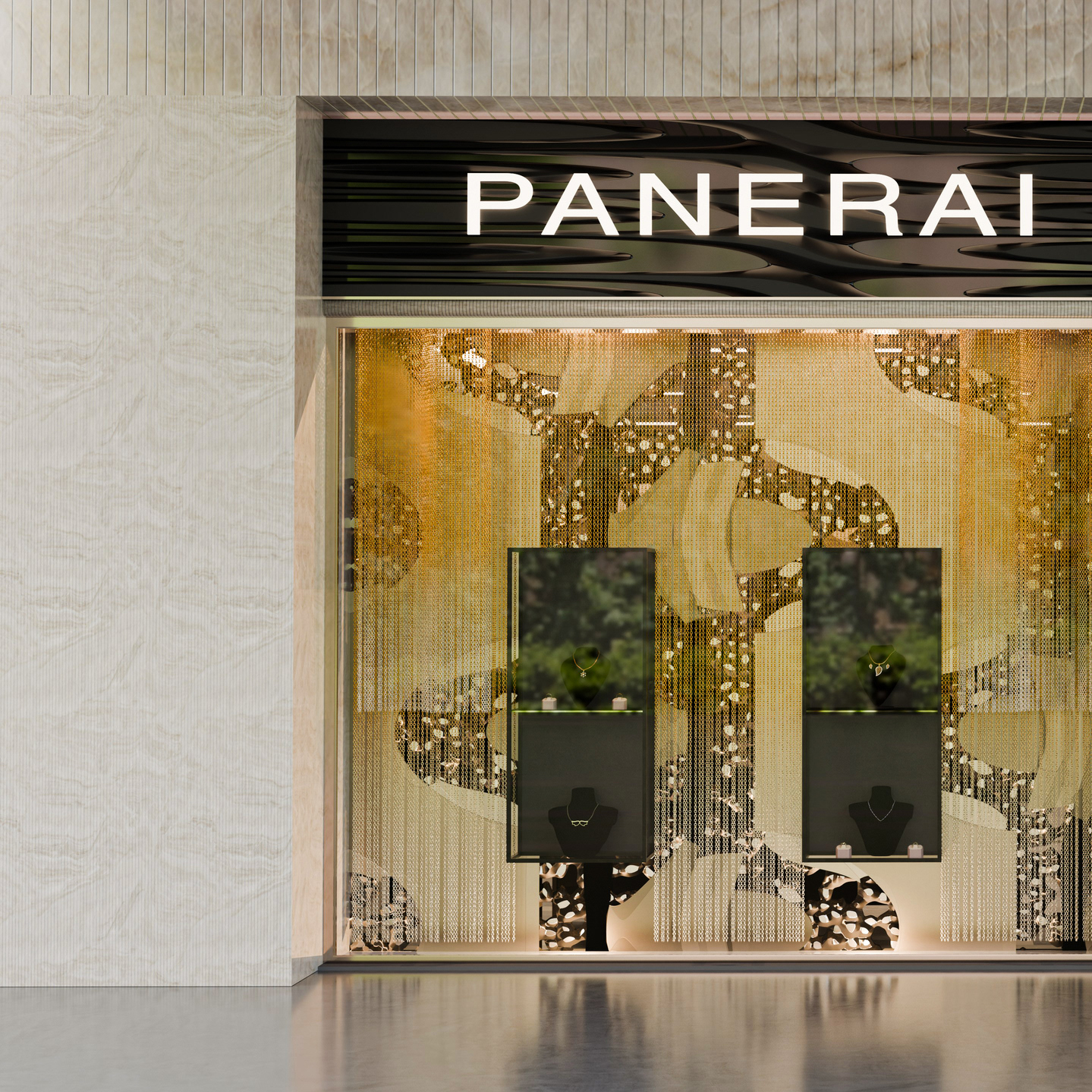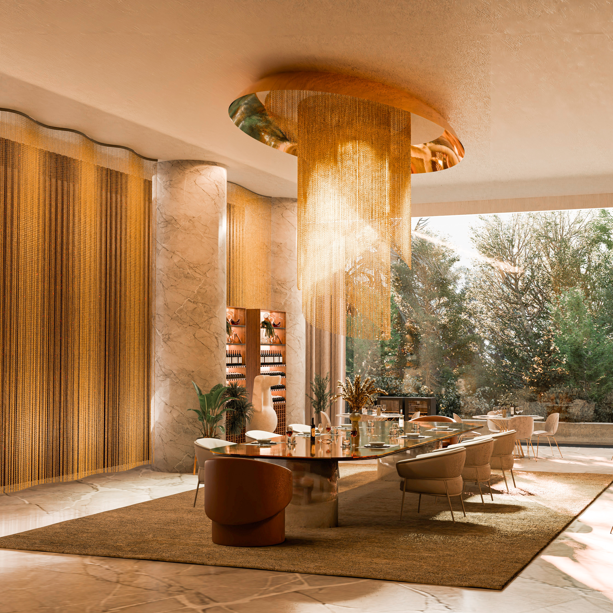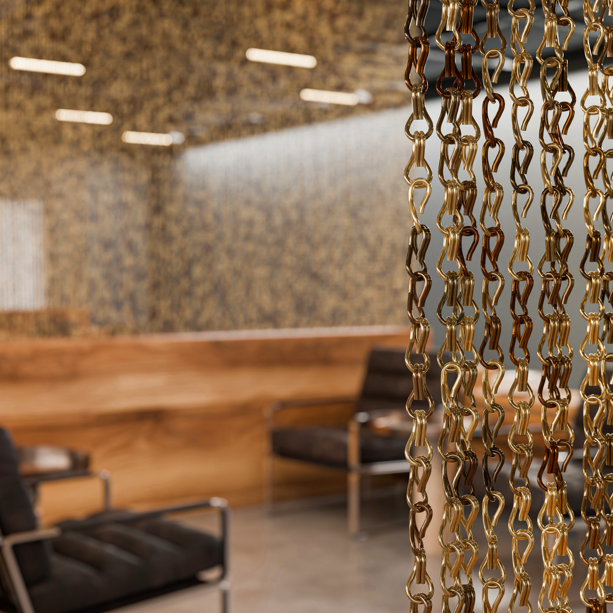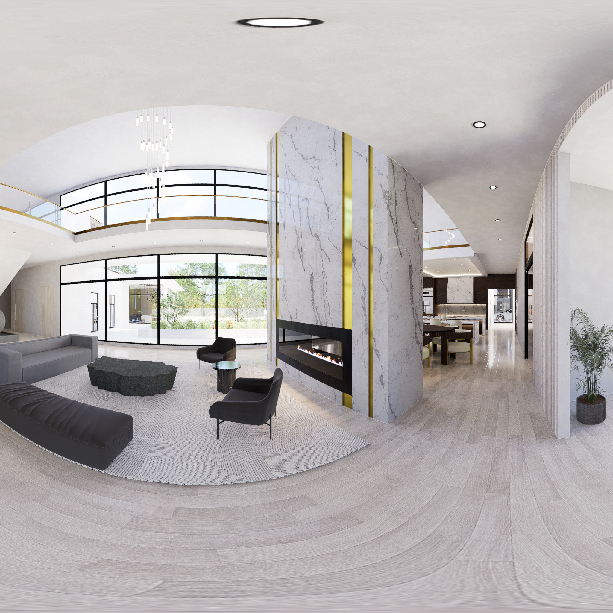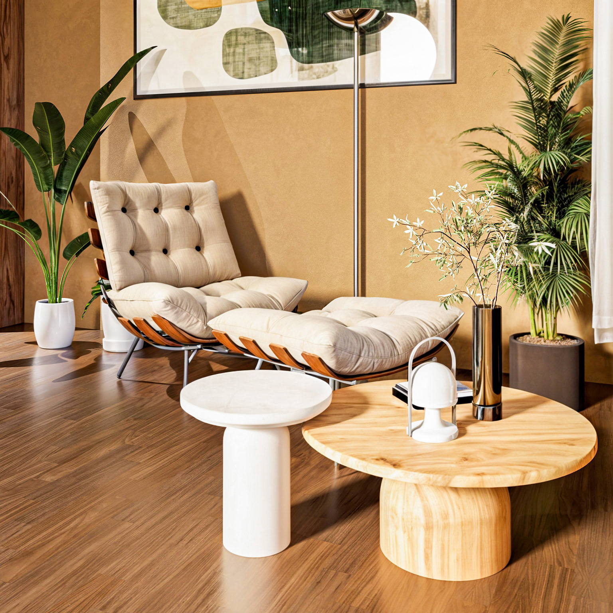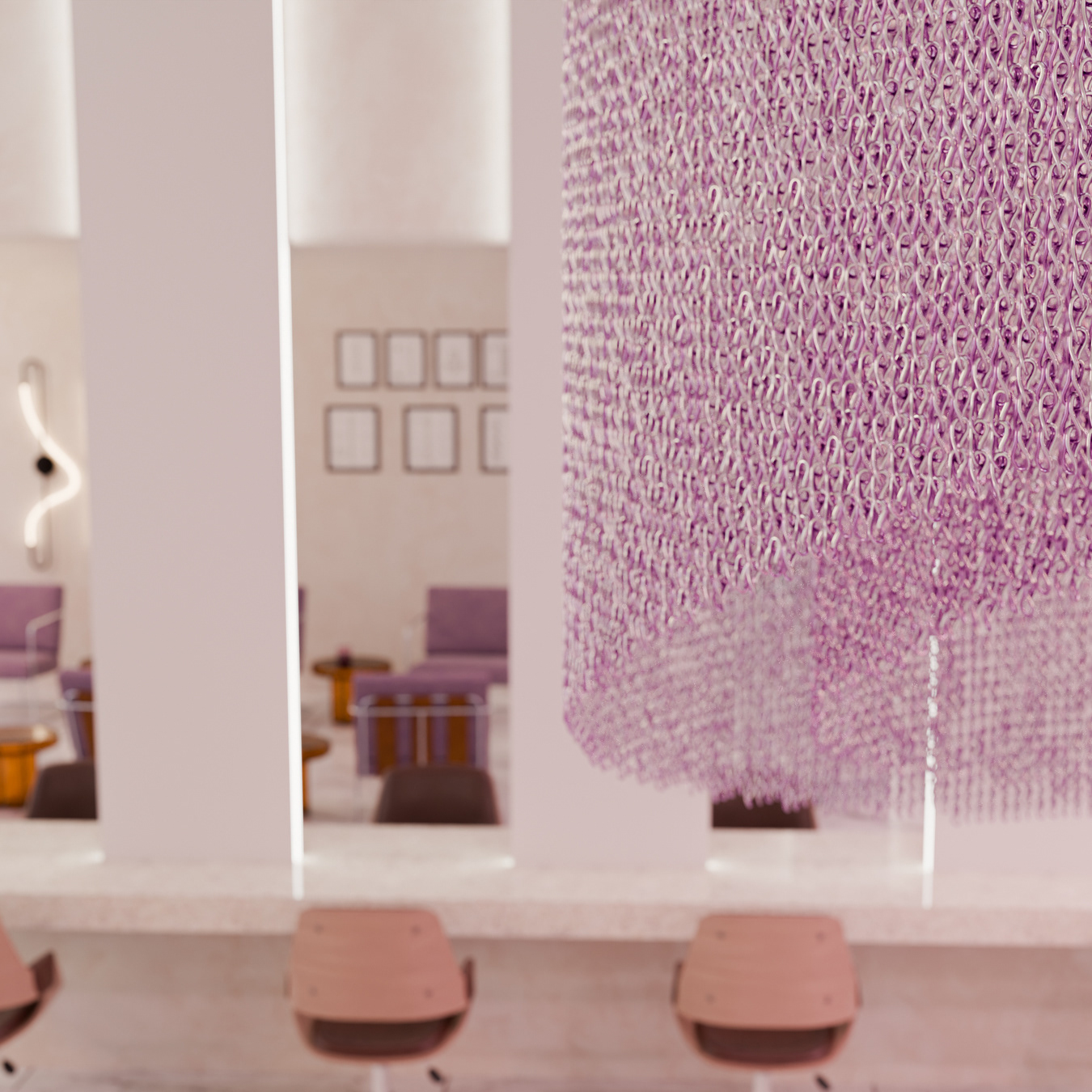Project 5/6:
The central space of a large multi-story office.
This area was visualized to show how circulation and openness can bring together many rooms and levels into one cohesive environment. Lighting, scale, and material textures were carefully balanced to achieve a photorealistic impression of a busy yet organized workplace.
This area was visualized to show how circulation and openness can bring together many rooms and levels into one cohesive environment. Lighting, scale, and material textures were carefully balanced to achieve a photorealistic impression of a busy yet organized workplace.
